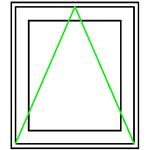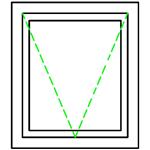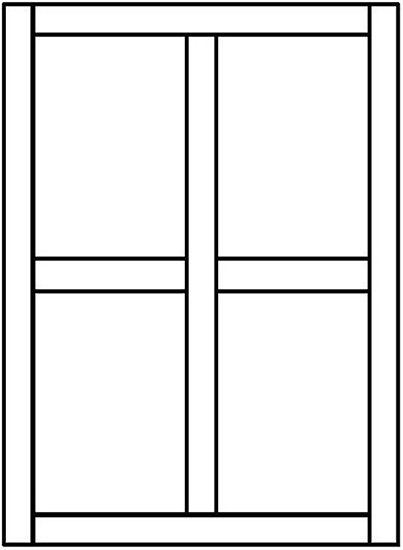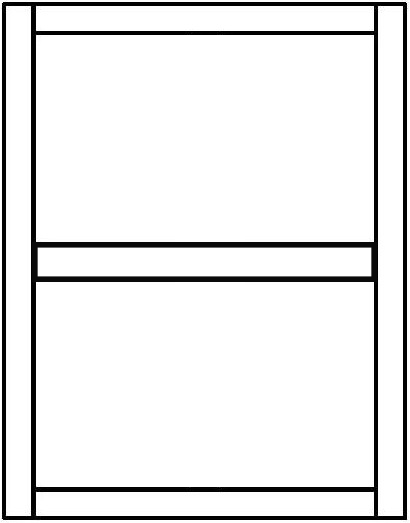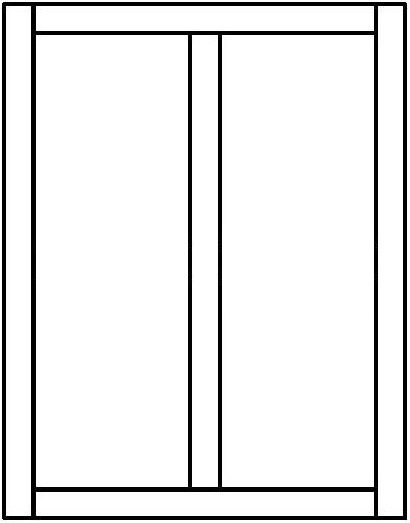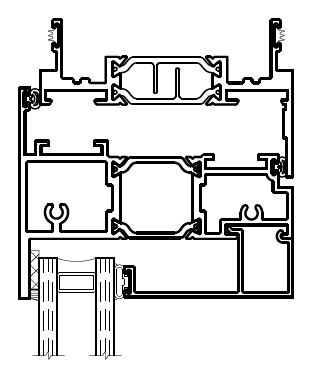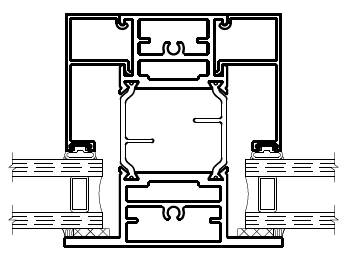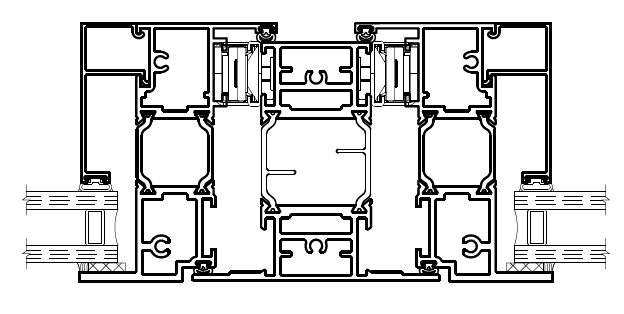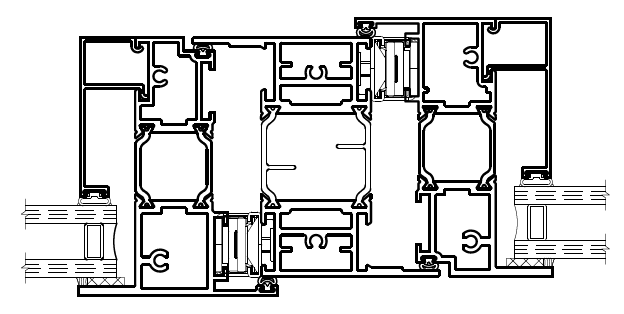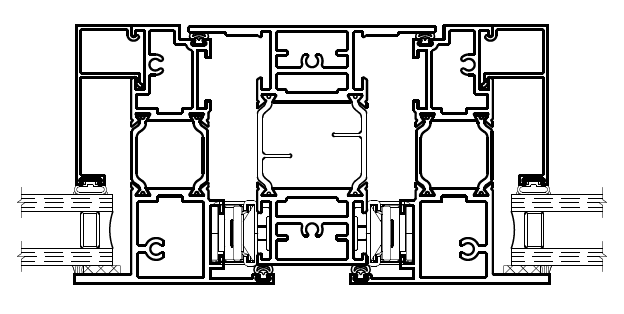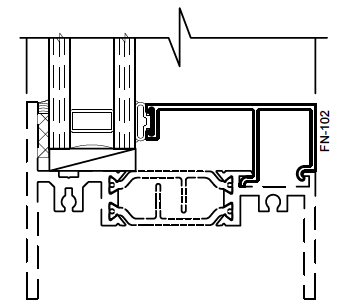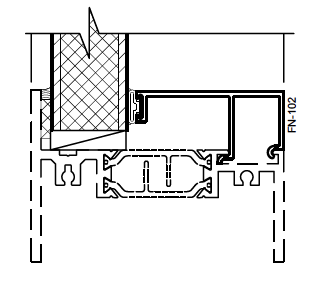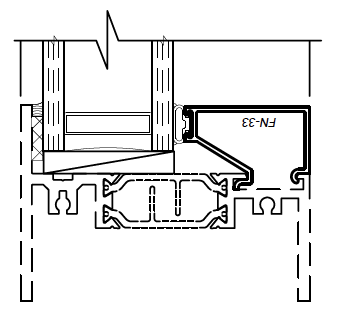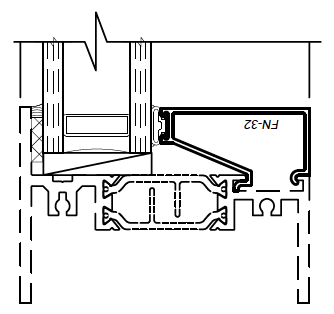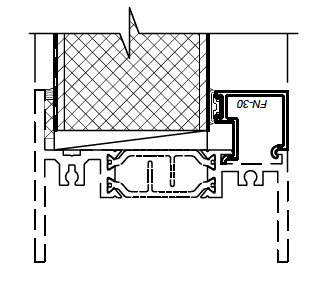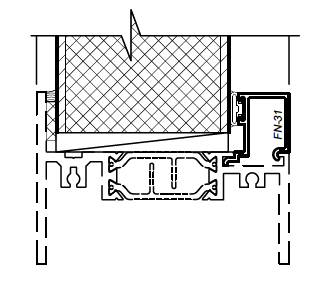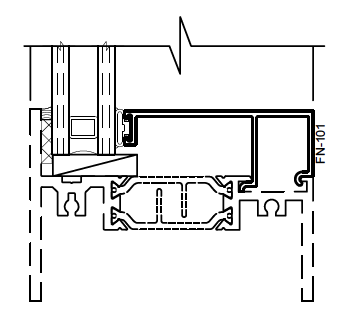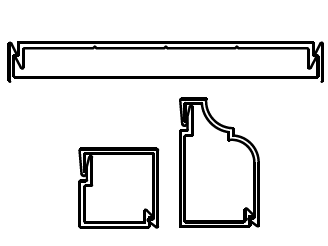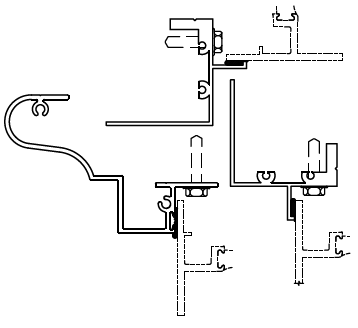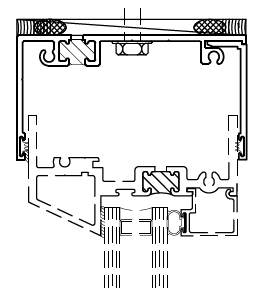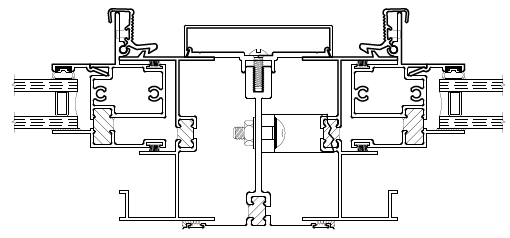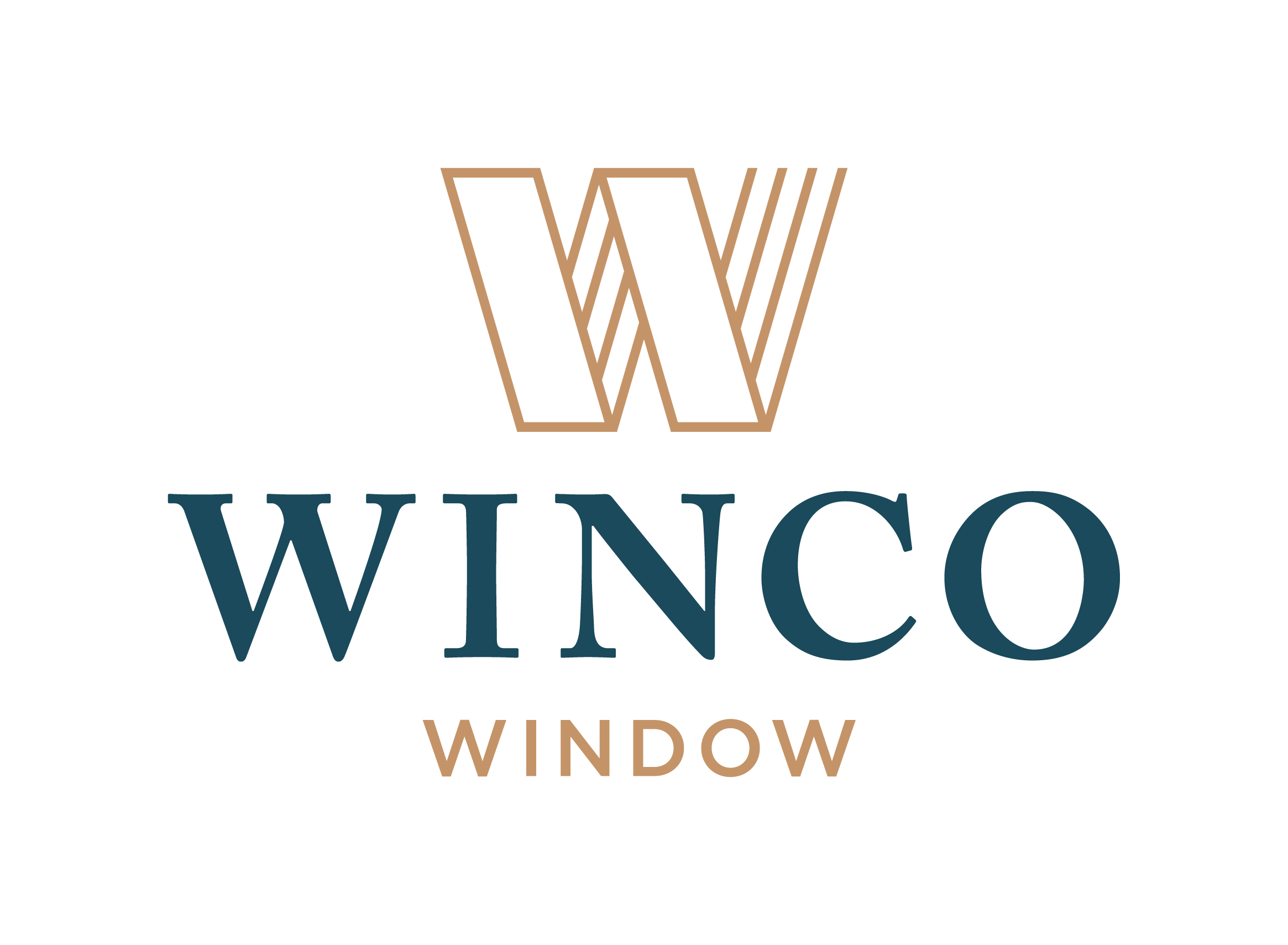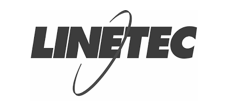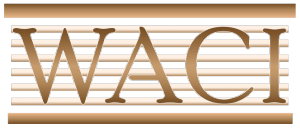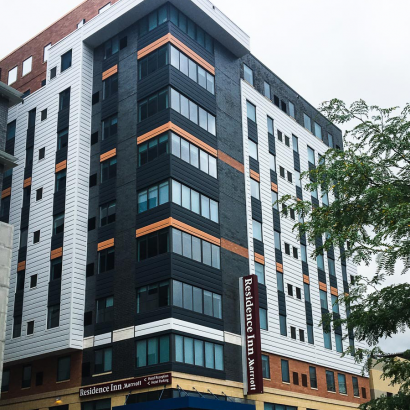Product Description
All framing members of the Winco windows are thermally broken with two glass reinforced polyamide struts that stitch the two aluminum extrusions together. Thermal strut involves two separate extrusions and joins them through the use of engineered structural polyamide. Both the inside and outside aluminum profiles are extruded independently with a cavity that will ultimately receive the strut. Each profile can be coated or anodized independently, allowing for design flexibility and potential cost savings.
Winco is offering the 8325 series in two different perimeter frame profiles. The standard 8325 series includes a unique sloped exterior glazing leg which gives the window an elegant, historic putty-glazed appearance, while also allowing the system to easily integrate an exterior applied grid system. The 8325F (flat) includes a more contemporary flat exterior glazing leg which lends itself better towards a more modern design application.
- 3-1/4” Architectural Grade Thermal Window
- Projected AW Grade AP-AW-120
- Dual and triple glazing available
















Downloads
Product Information
Elevation Details
Revit/BIM
Frame Options
Exterior Long Leg
Interior Long Leg
ADA Sill
Standard sill 10lb
Optional Sill 15lb
Taller Sills
Equal Leg Frame
Unequal Leg Frame
F14-STD
Horizontal Stacking
Balancer Jambs
Double Hung Stack Head
FS-Neutral
Stack Frame
Rail Options
Glazing Options
Glazing
Only Available for Fixed Lights
Inserts
Dual Glazed
Dual Glazed Interior Sash
Triple Glazed Interior Sash
Triple Glazed
Grids
Exterior Applied
Exterior Applied with Interior Bar
Exterior and Interior
Simulated Divided Light
Trim
Sill Extender
Snap Trim
F-Anchor
Panning
Miscellaneous Trim
2" Receptors
2" Mullions
2-1/2" Mullions
3-1/4" Receptors
3-1/4" Mullions
3-1/2" Receptors
3-1/2" Mullions
4" Receptors
4" Mullions
4-1/2" Receptors
4-1/2" Mullions
Wirechase Receptor
Panning Installation
Mullion Options
Retro-fit Option
Stand-alone Window Installation w/out Trim
Resources



