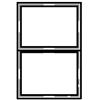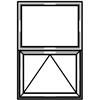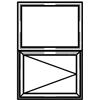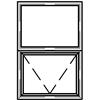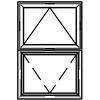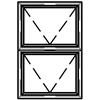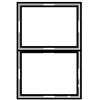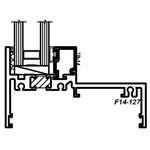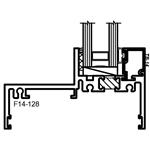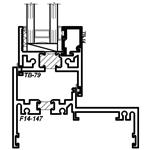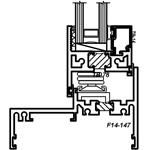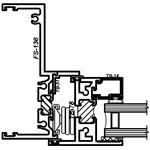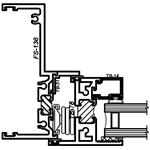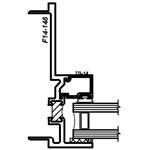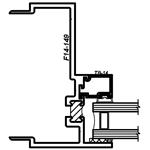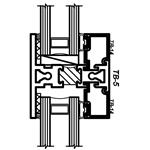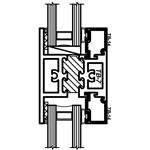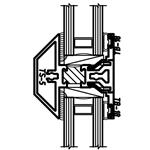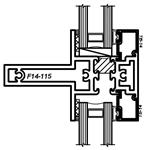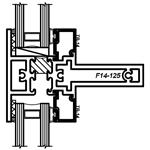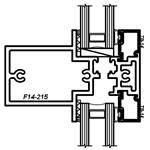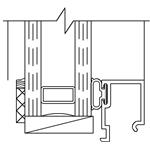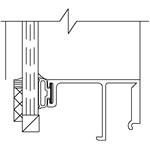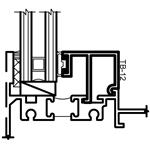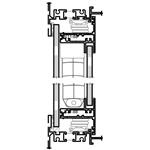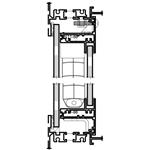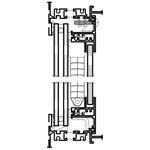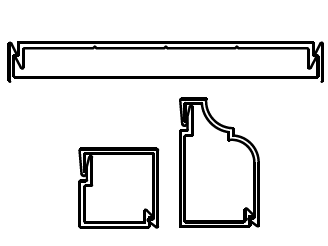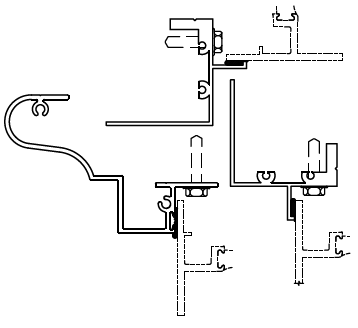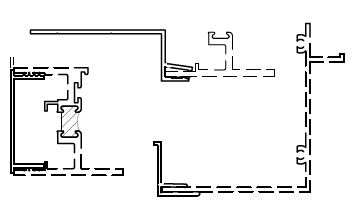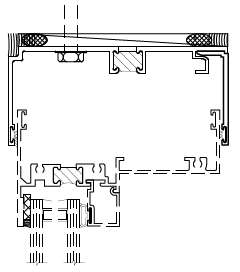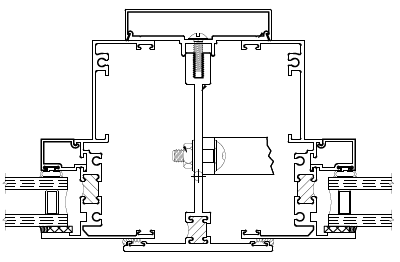Product Description
The look of a double-hung window with the energy performance and configuration of a fixed, projected, or casement window is what you get with the 1450 Hung Replica Window. Its deep 4” frame with 1/8“ wall thickness easily and efficiently fills large openings and spans deep wall cavities.
Glazing options include blast and impact resistance, as well as built-in shades. The 1450 Hung Replica Window offers a full line of trim and accessories to meet all historic sightline requirements of original windows.
- 4” Architectural Grade Window System
- Projected AW Grade AP-AW100
- Optional accessory line available for a customized look








Downloads
Product Information
Click the links below to download just the pages of product information from the series catalog that you want.
Product Information
Elevation Details
Revit/BIM
Frame Options
Exterior Long Leg
Interior Long Leg
ADA Sill
Standard sill 10lb
Optional Sill 15lb
Taller Sills
Equal Leg Frame
Unequal Leg Frame
F14-STD
Horizontal Stacking
Balancer Jambs
Double Hung Stack Head
FS-Neutral
Stack Frame
Rail Options
Glazing Options
Glazing
Only Available for Fixed Lights
Inserts
Dual Glazed
Dual Glazed Interior Sash
Triple Glazed Interior Sash
Triple Glazed
Grids
Exterior Applied
Exterior Applied with Interior Bar
Exterior and Interior
Simulated Divided Light
Trim
Sill Extender
Snap Trim
F-Anchor
Panning
Miscellaneous Trim
2" Receptors
2" Mullions
2-1/2" Mullions
3-1/4" Receptors
3-1/4" Mullions
3-1/2" Receptors
3-1/2" Mullions
4" Receptors
4" Mullions
4-1/2" Receptors
4-1/2" Mullions
Wirechase Receptor
Panning Installation
Mullion Options
Retro-fit Option
Stand-alone Window Installation w/out Trim
Resources



